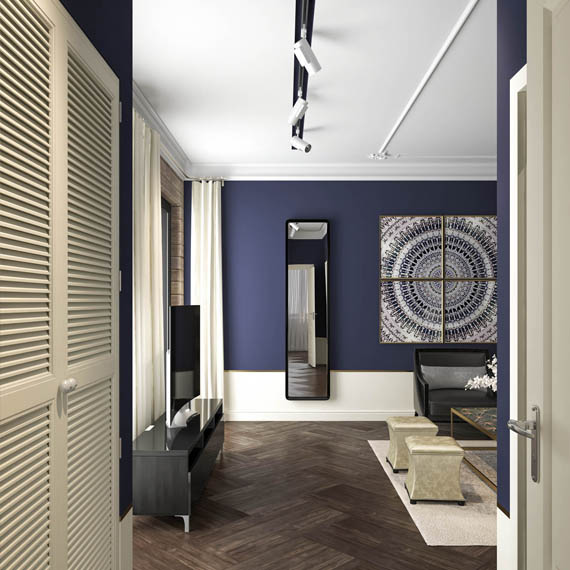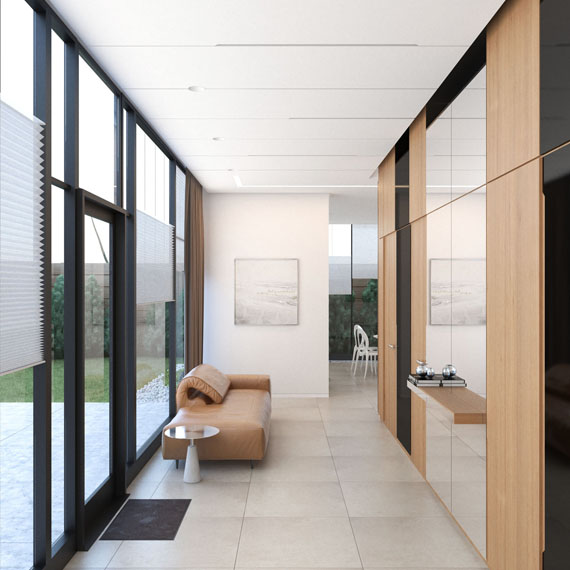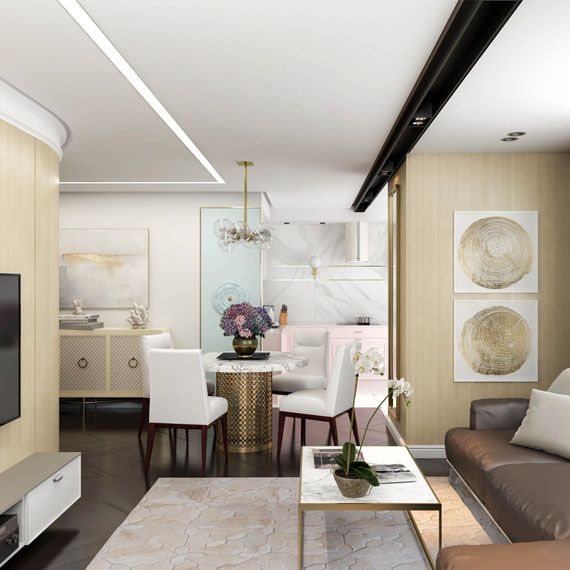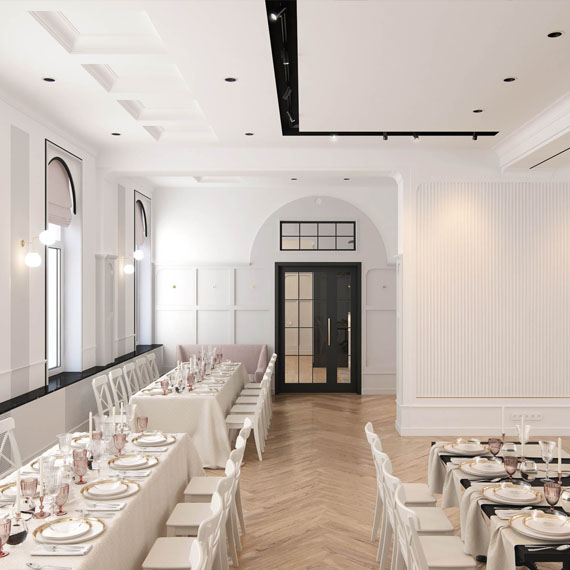A St. Petersburg-based married couple with two daughters required an apartment interior design.
Initially, there were 4 living room spaces in the apartment planned by a developer. We, in turn, had to find locations for the following 5 rooms: a bedroom, two children's rooms, a living room, and a study-guest room. In the apartment's center, we designed a large lounge-and-living-room without natural ambient light. A stained-glass accordion partition was installed between the kitchen and the living room. We managed to build cabinets into the niches created thanks to zigzag borderlines between the rooms.
Since our customer wanted to use the interior to offset the cloudy St. Petersburg weather, we used a bright coloring in pretty much every room.
A combination of purple-pink and beige-golden hues was used in the bedroom design. The wall adjacent to the cabinet was decorated with moldings imitating the facade embossing. We used wallpapers by Osborne & Little.
The study was designed in classical style and coloring, while its walls are half-cased with wood. There are wallpapers by Aura, Softhouse. Due to utility lines proximity, there is a copper washbasin by Koozee and a wine cabinet in here. There's also a green velvet sofa is encased with bookshelves.
We created is a complete kitchen colored in saturated green. We were taking inspiration in products by Devol factory while designing it. Its green coloring makes an eye-catching combination with powdery and golden hues. There is a splash-back and a table top made of white marble. We used carpet-styled tiles by Top Cer. Above the dining table, there is a chandelier by Moooi.
There are tiles by La Diva and by Marrakech on the bathroom walls and its floor, correspondingly. We also used there plumbing in classical style. There's a freestanding bathtub by Burlington and a combination faucet by Bronze de Luxe. One can watch TV, while lying in the bathtub.
The guest bathroom can be regarded as an islet of functionality. Despite its small size, there's a washing machine, a corner toilet, a washbasin, and a shower.
We used wallpapers by Cole&Son, Borastapeter. There are also fixtures by Hinkley, Elstead, Chiaro, Eichholtz, La Murrina.





























































